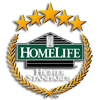Vision
The CONCEPTUAL MASTER BLOCK PLAN aspires to encourage sustainable development that responds to the community environmental concerns. lt incorporates buildings which adhere to the fundamental architectural principles while adapting to future needs of its neighborhood and city alike. The Conceptual Master Block Plan illustrates the general pattern of development envisaged for the area, with higher density mixed used development located along Queen Street, transitional down to lower-density commercial-only development along the north side of Eastern Avenue. The plan envisages a new east/west road between Queen Street and Eastern Avenue to reduce block size and open up the internal portion of the sites to better realize the redevelopment potential. It would also establish more of a grid network, which leads itself to the pedestrian-oriented urban form envisaged for the 'Central Area Mixed Use' designated lands.
 The Master Plan encourages the planting of more trees and the use of immense landscaping in efforts to significantly lessen areas of un-shaded asphalt that contribute to the urban heat island effect. The future developments in the Master Block Plan seek to enhance the underdeveloped area and hope to generate a cosmopolitan and vigorous commercial community The proposed development of the subject site fits into the long-term redevelopment of the adjacent lands for higher-density uses. lt represents a good transition between future high-density mixed uses to the north and the industrial uses south of Eastern Avenue.
The Master Plan encourages the planting of more trees and the use of immense landscaping in efforts to significantly lessen areas of un-shaded asphalt that contribute to the urban heat island effect. The future developments in the Master Block Plan seek to enhance the underdeveloped area and hope to generate a cosmopolitan and vigorous commercial community The proposed development of the subject site fits into the long-term redevelopment of the adjacent lands for higher-density uses. lt represents a good transition between future high-density mixed uses to the north and the industrial uses south of Eastern Avenue.
These Urban Design Guidelines describe tne design intent of the conceptual Site Plan. The site plan analysis illustrates the framework for the development proposal expressing now tne planning and design intent of ongoing City initiatives will be incorporated into the site specific context.
Finally, the underlying intent of this development is to first think sustainability, then design forms and use materials of various kinds in order to enhance the neighborhood and deliver an exceptional quality of architecture.








